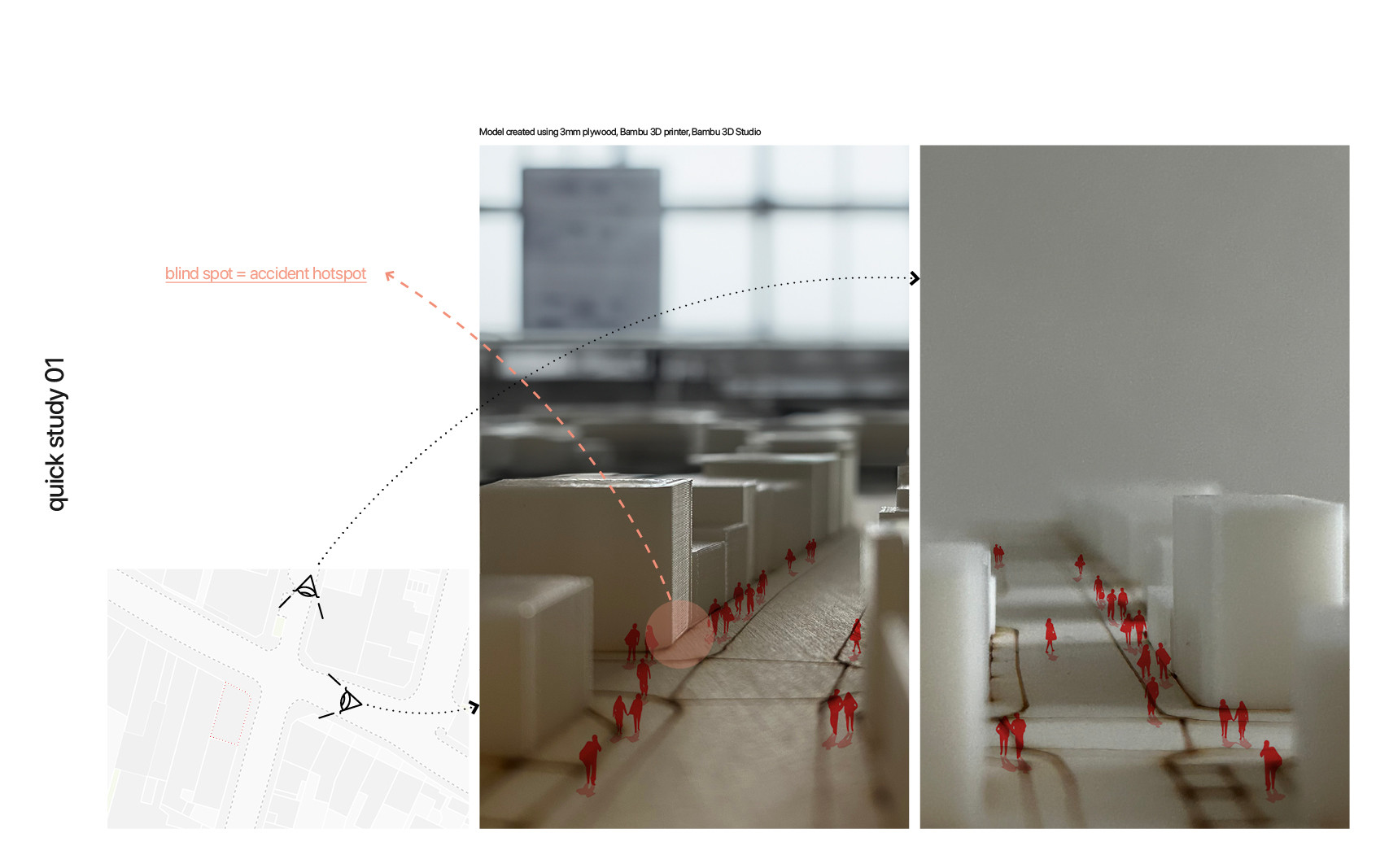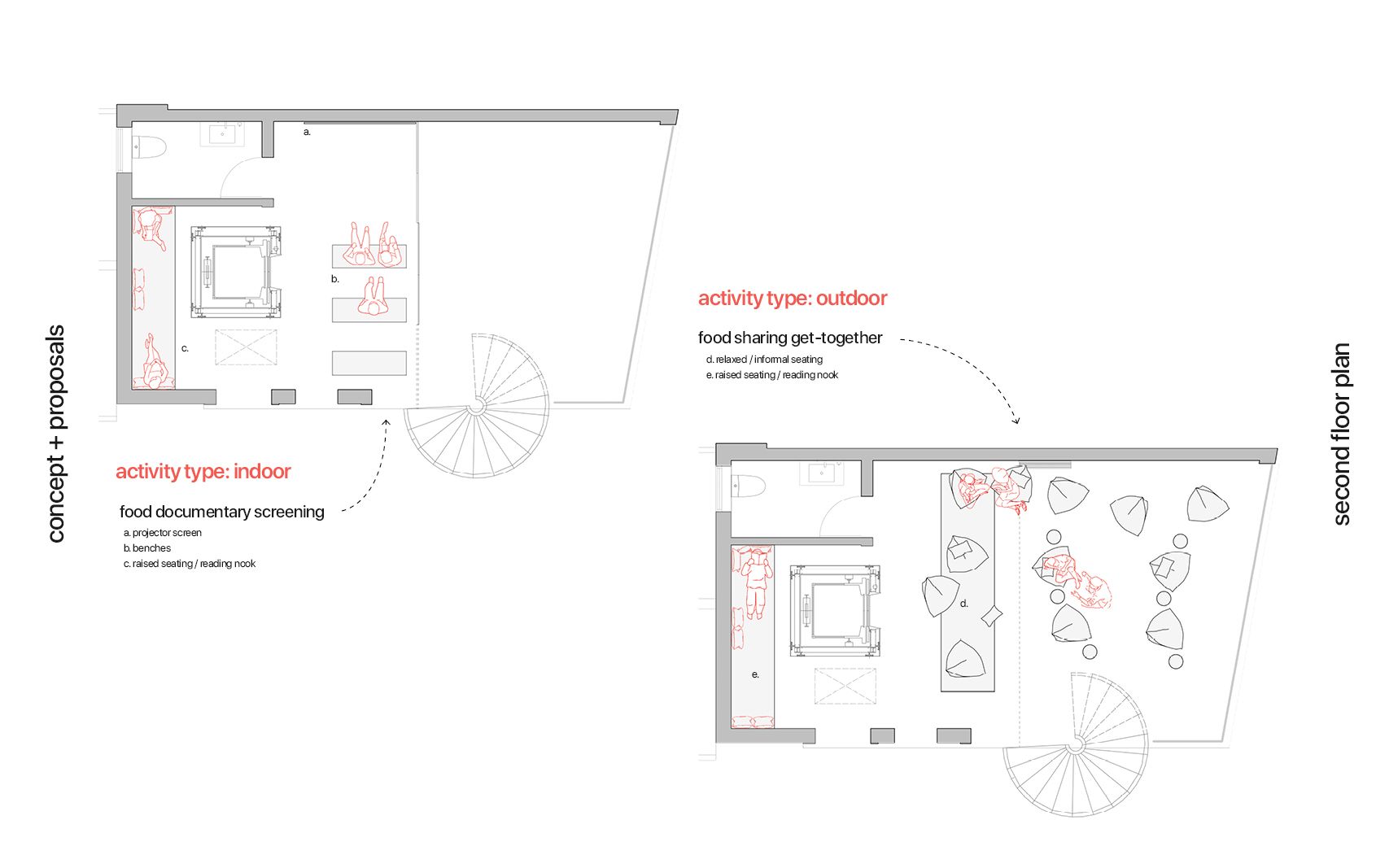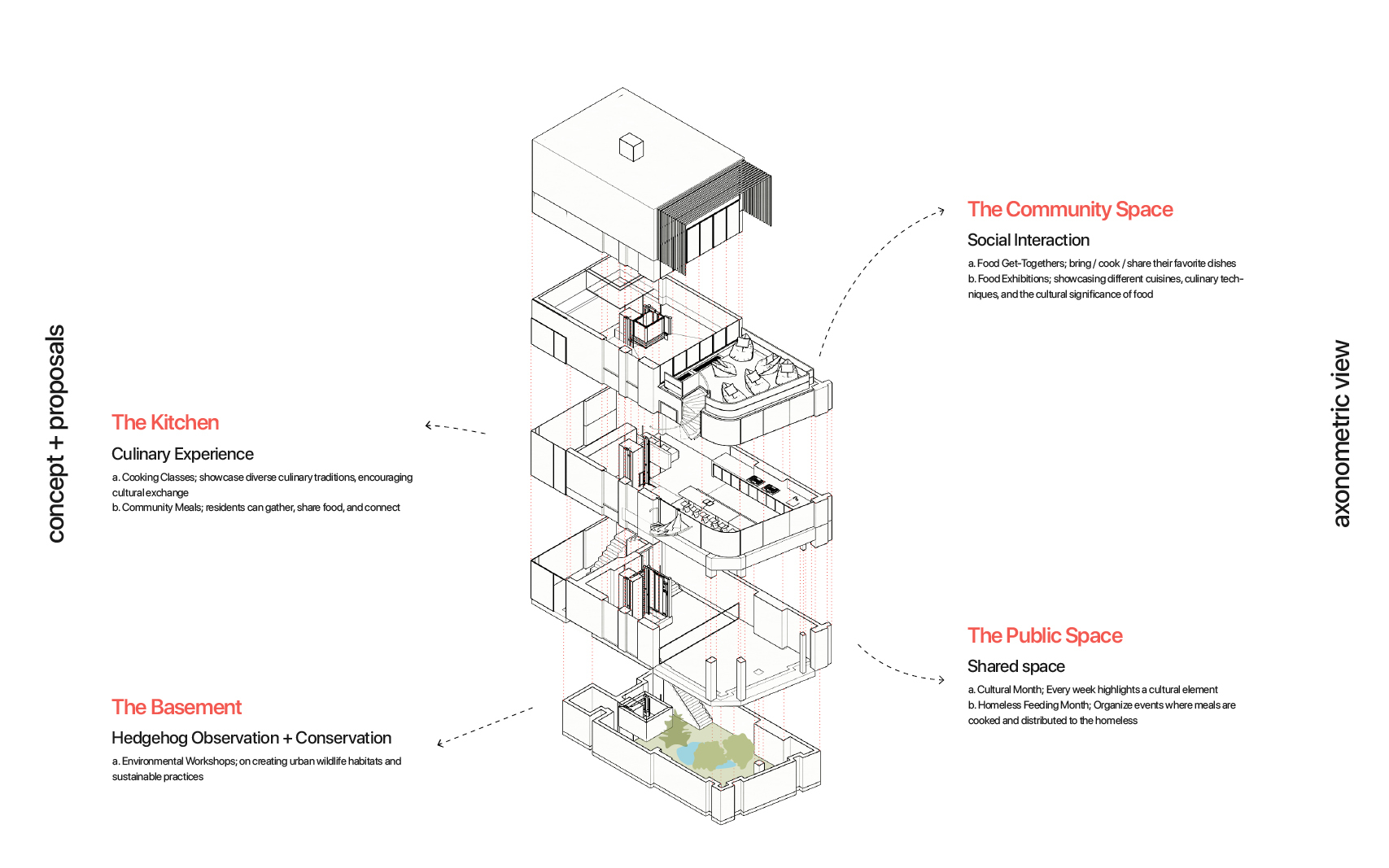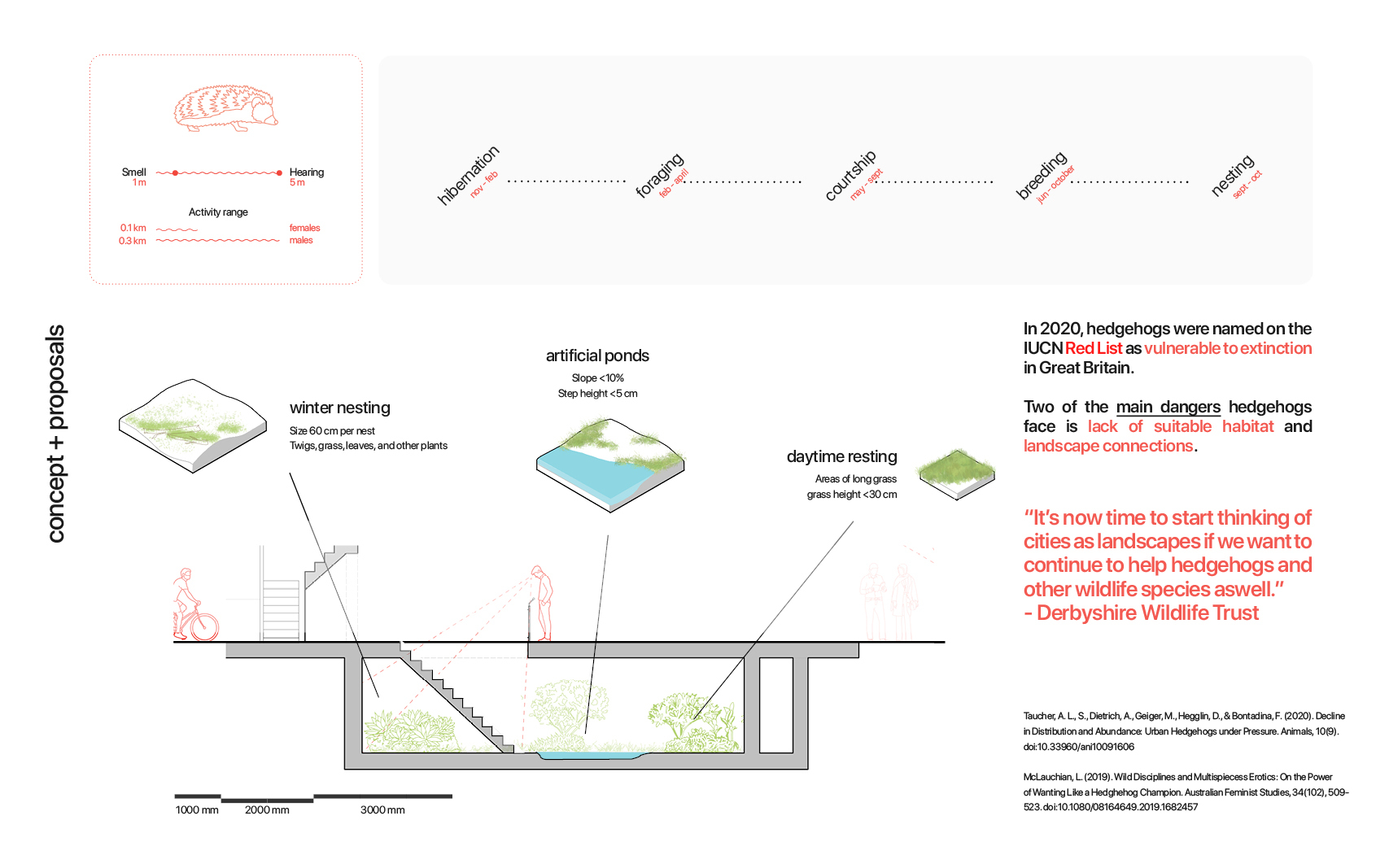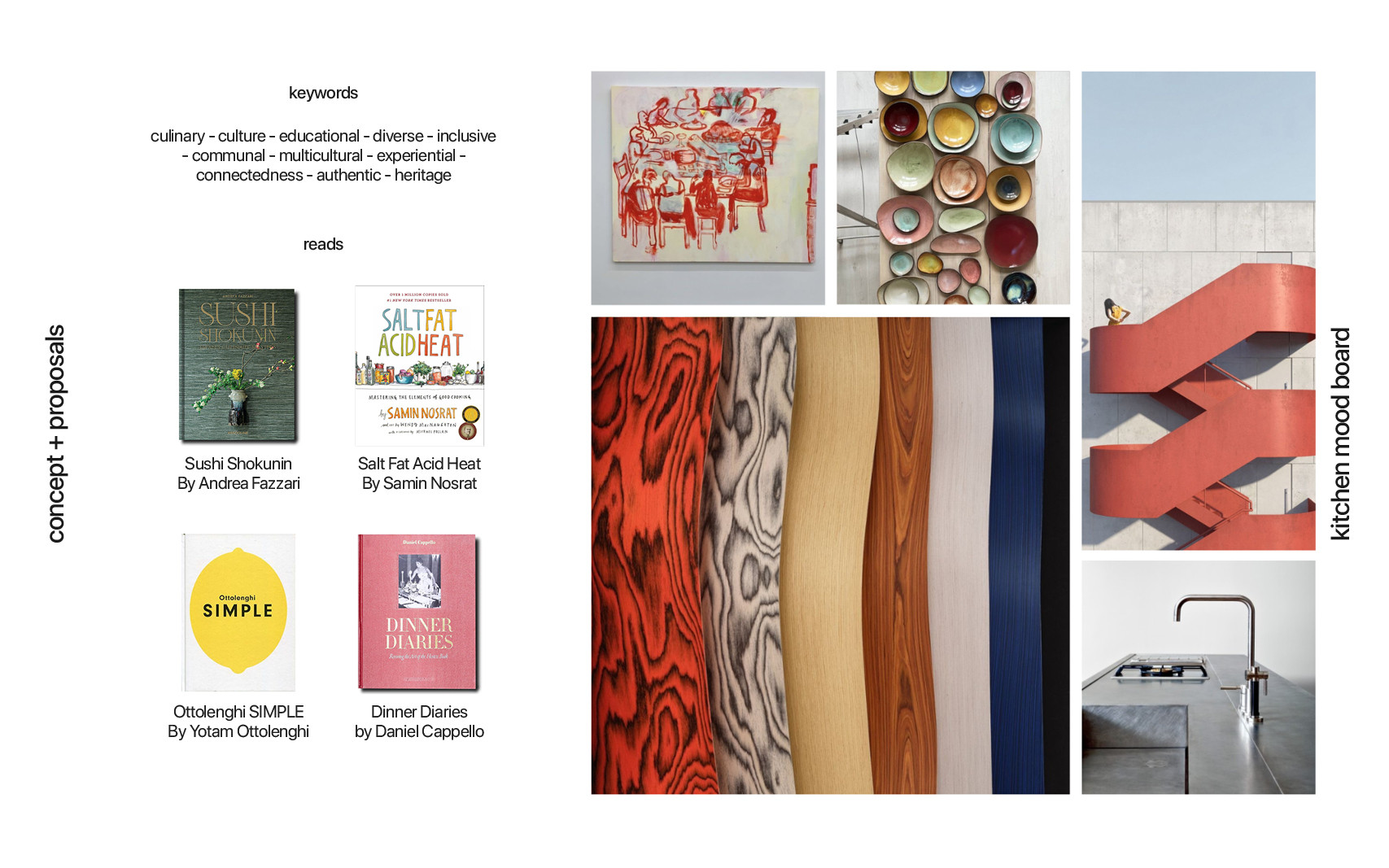Mayar Nasef
Interior Design Innovation
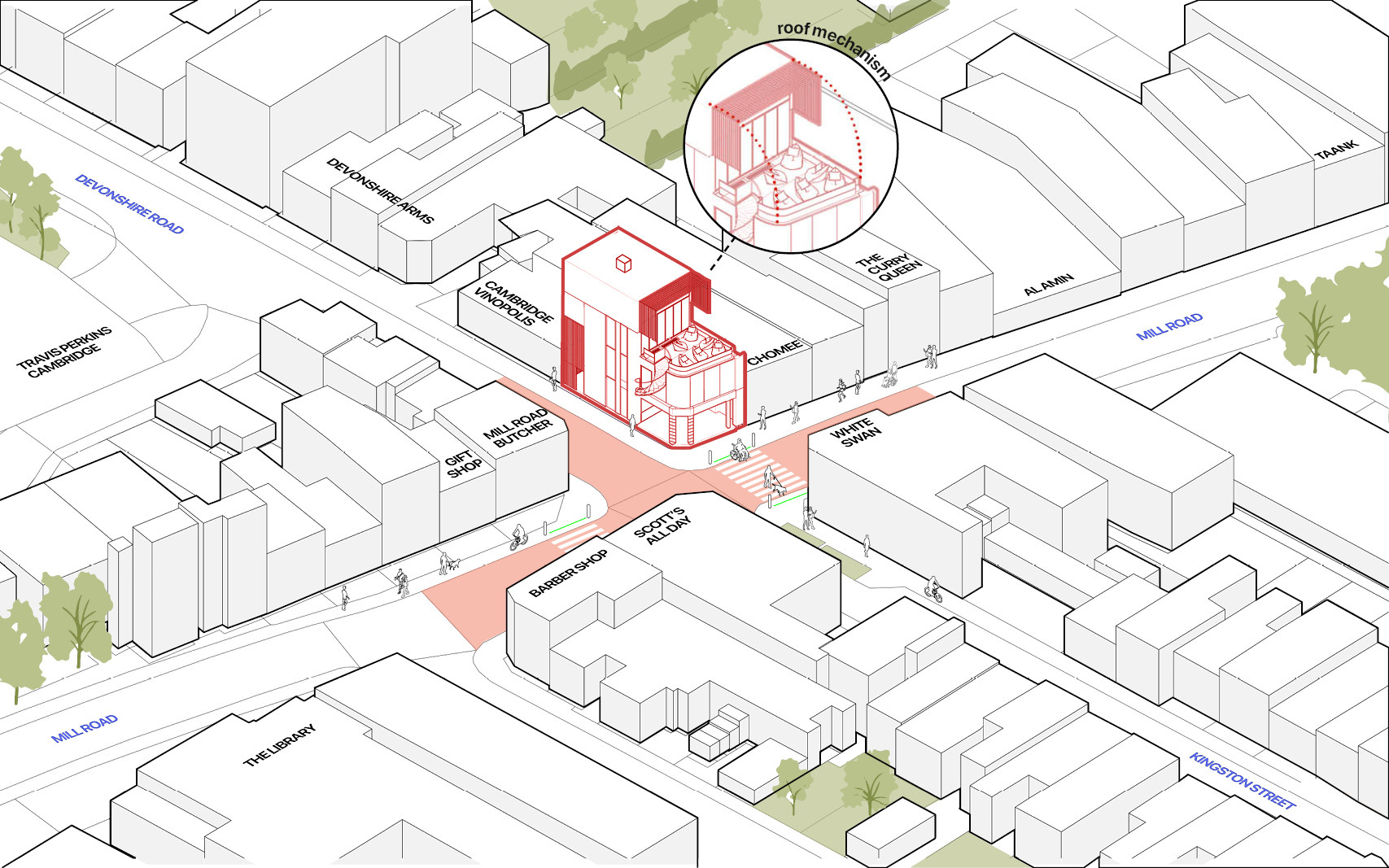
My name is Mayar Nasef, I am an interior and furniture designer. In 2022, I graduated from Modern Sciences and Arts University in Egypt and Bedfordshire University in the UK holding a double bachelor's degree in Interior Design and Architecture, and a recently completed MA in Interior Design Innovation. Born and raised with deep roots in Egypt, my North African/Middle Eastern heritage greatly influences my approach to design. Fuelling my enthusiasm about experimenting in creating conceptual spaces that promote sustainability, innovation and regeneration.
During my time in Cambridge, the city’s diversity and multiculturism has inspired and solidified my belief that cultures should be celebrated. This has also pushed me to explore and learn about design interpretations in different cultures through different timelines which has guided me to commit to inclusivity and the belief that design can bridge cultural divides.
My approach is not only limited to catering the human species but follows the concept of more-than human, emphasising a biocentric approach that respects all living beings. My aim is to keep pushing the boundaries of design to create spaces that connect people and honor their backgrounds, injecting diversity through experimental contemporary design approaches.
"112 Mill Road" is a design proposal that reimagines dining as a dynamic cultural exchange experience, deeply rooted in the principles of social engagement and community-building. The project envisions a space where users of diverse cultural backgrounds can interact and connect, thereby strengthening Cambridge’s multicultural fabric through the universal language of food.
Inspired by Jan Gehl’s shared spaces philosophy, the project extends the concept to include urban wildlife, specifically focusing on creating a biocentric environment that considers the well-being of city hedgehogs and other non-human inhabitants. The design fosters a cohabitable space that is inclusive of both humans and animals, promoting shared experiences across species.
"112 Mill Road" also addresses the psychological impact of urban design by enhancing pedestrian safety and experience, treating public spaces as extensions of interior design. This project was developed in collaboration with key stakeholders, including Mill Road 4 People and Cambridge Access Surgery, ensuring that it meets community needs while introducing innovative solutions.
Ultimately, the project transforms dining into an act of cultural exchange, where every meal becomes an opportunity to learn, connect, and build a more inclusive community. It aims to create a space that bridges cultural divides, promotes mutual understanding, and enhances the well-being of its users.
